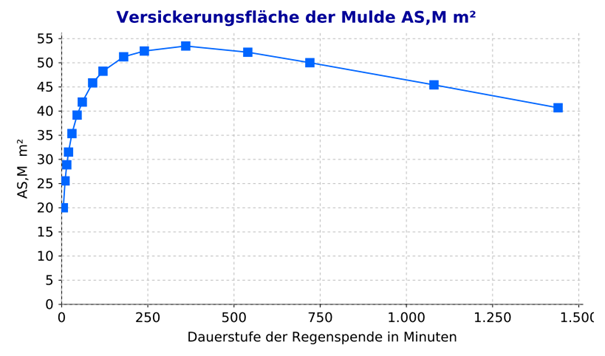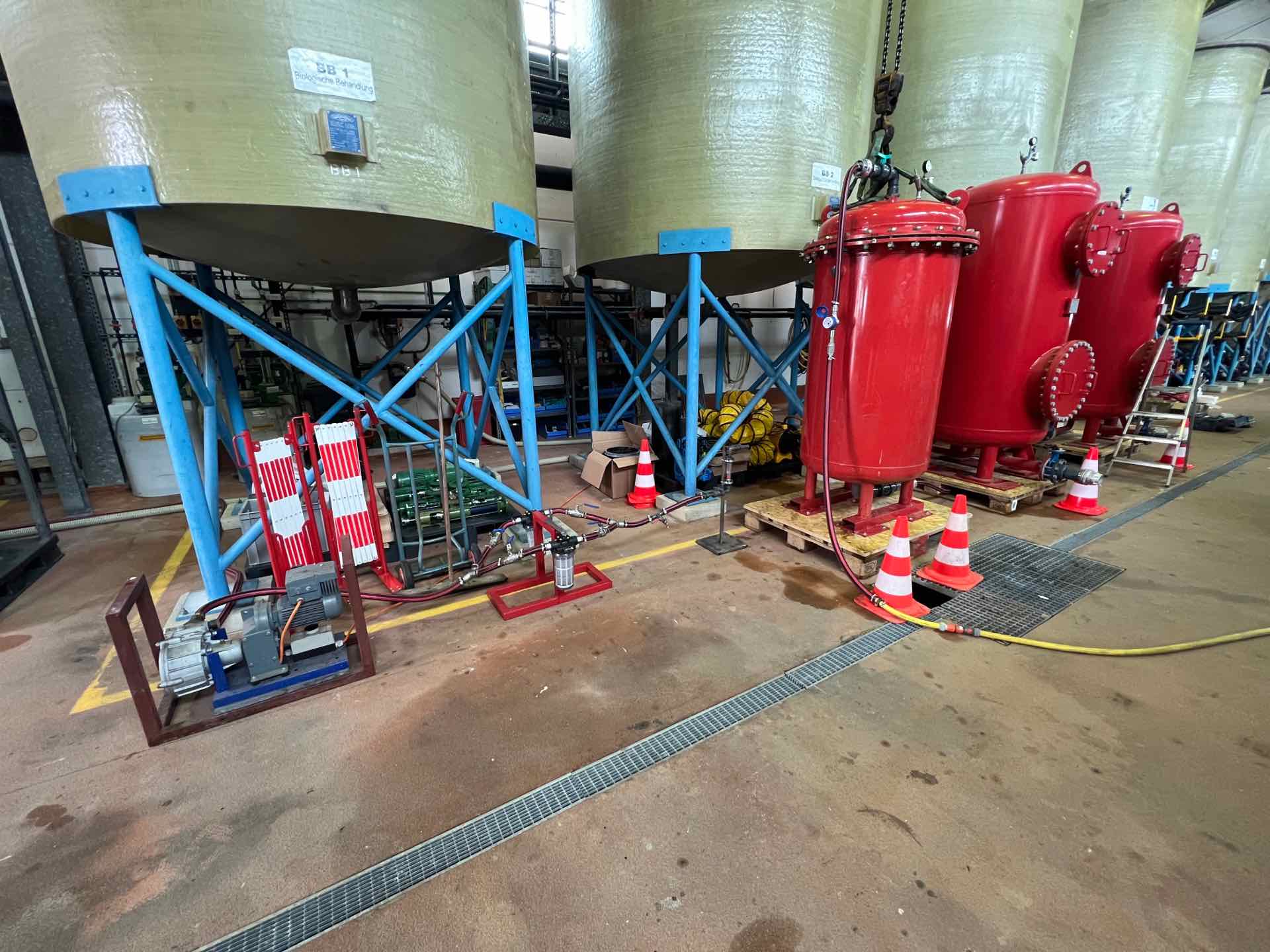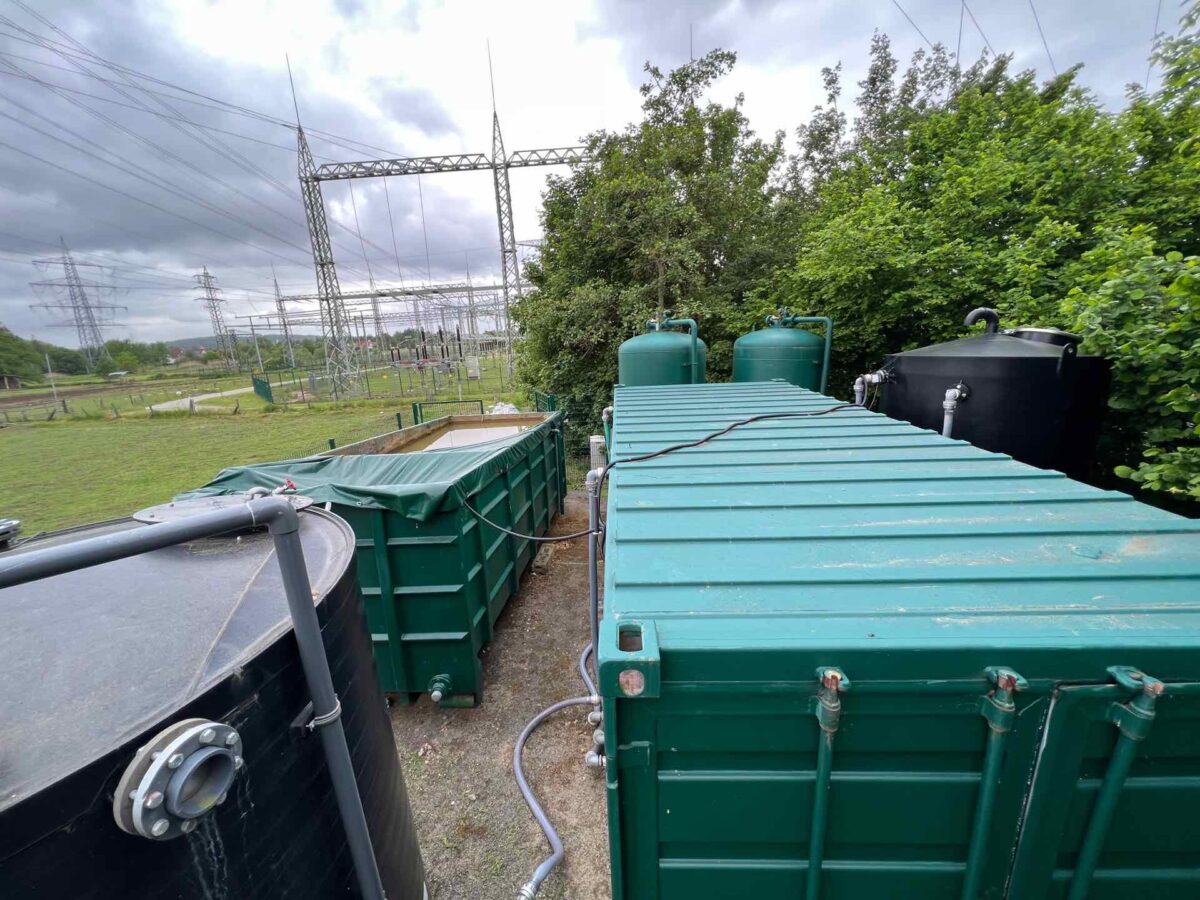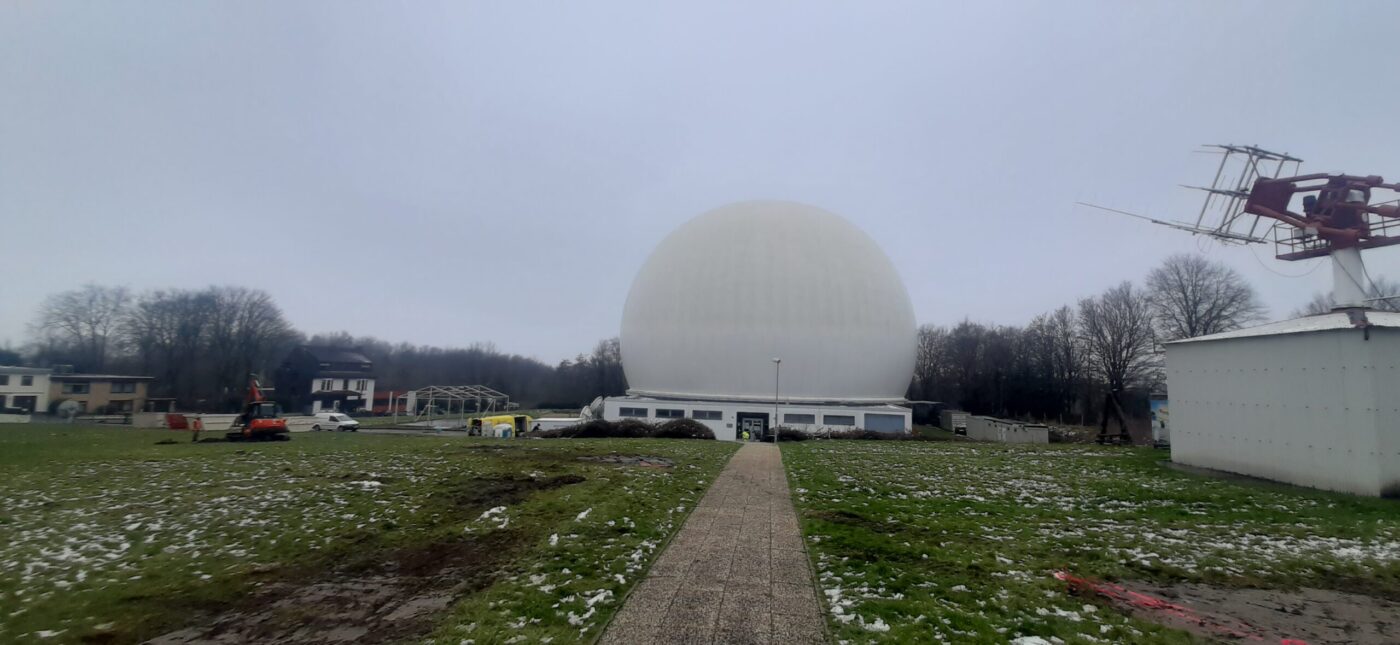A logistics company is planning the construction of a new logistics centre on an approx. 21 ha arable and pasture land on the BAB 66 motorway near Flieden. The scope of services includes a historical investigation to explain possible subsoil contamination caused by contaminated sites, orientating investigations to assess the legal waste situation and subsoil investigations to assess the subsoil. In addition to the subsoil investigations just described to assess the suitability of the soil as a building site, extensive cut-and-fill measures are planned due to the steep slope of the area of around 18 metres.
Over a period of two weeks, 36 boreholes were drilled to determine the soil structure and 30 dynamic probings were carried out to determine the bearing density. A very complex cut-and-fill measure was planned using AutoCAD Civil 3D on the basis of the results of the drillings to determine the soil structure and the characteristic soil parameters.
The subsoil has a very heterogeneous structure. Tertiary deposits are present below the topsoil. On the one hand, these are stiff to semi-solid clays and silts and, on the other, sand-silt mixtures to tightly graded sands. Beneath the tertiary deposits are weathered to decomposed sandstones of the middle coloured sandstone.
The cut-and-fill measure was carried out for two different heights of a foundation base. The total removal and application quantities as well as the removal and application quantities for the individual soil horizons were calculated. In addition, recommendations for the reinstallation of the soil material and information on soil improvement measures were provided.


The construction of a new logistics centre is planned on an approx. 21 ha area of arable land and pasture. In addition to the classic subsoil investigations to assess the suitability of the soil as a building site, extensive cut-and-fill measures are planned due to the steep slope of the area of around 18 metres.
36 boreholes were drilled to determine the soil structure and 30 dynamic probings were carried out to determine the bearing density. A very complex cut-and-fill measure was planned using AutoCAD Civil 3D on the basis of the results of the boreholes for the soil structure and the derivation of the characteristic soil parameters.
The subsoil has a very heterogeneous structure.
The cut-and-fill measure was carried out for two different heights of a foundation base. The total removal and application quantities as well as the removal and application quantities for the individual soil horizons were calculated. In addition, recommendations for the reinstallation of the soil material and information on soil improvement measures were provided.







