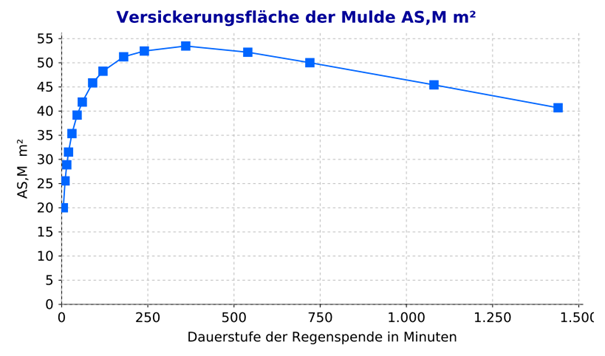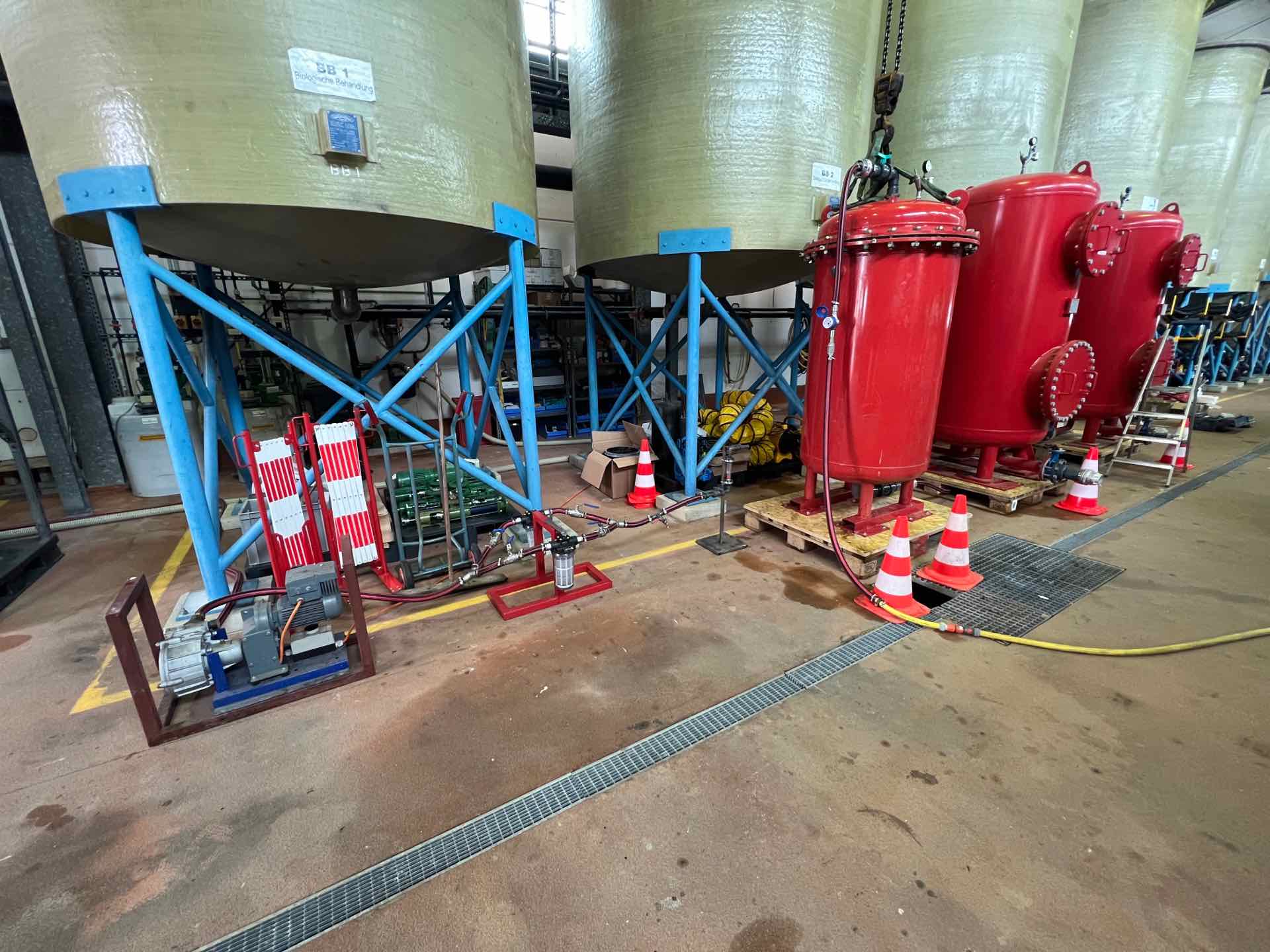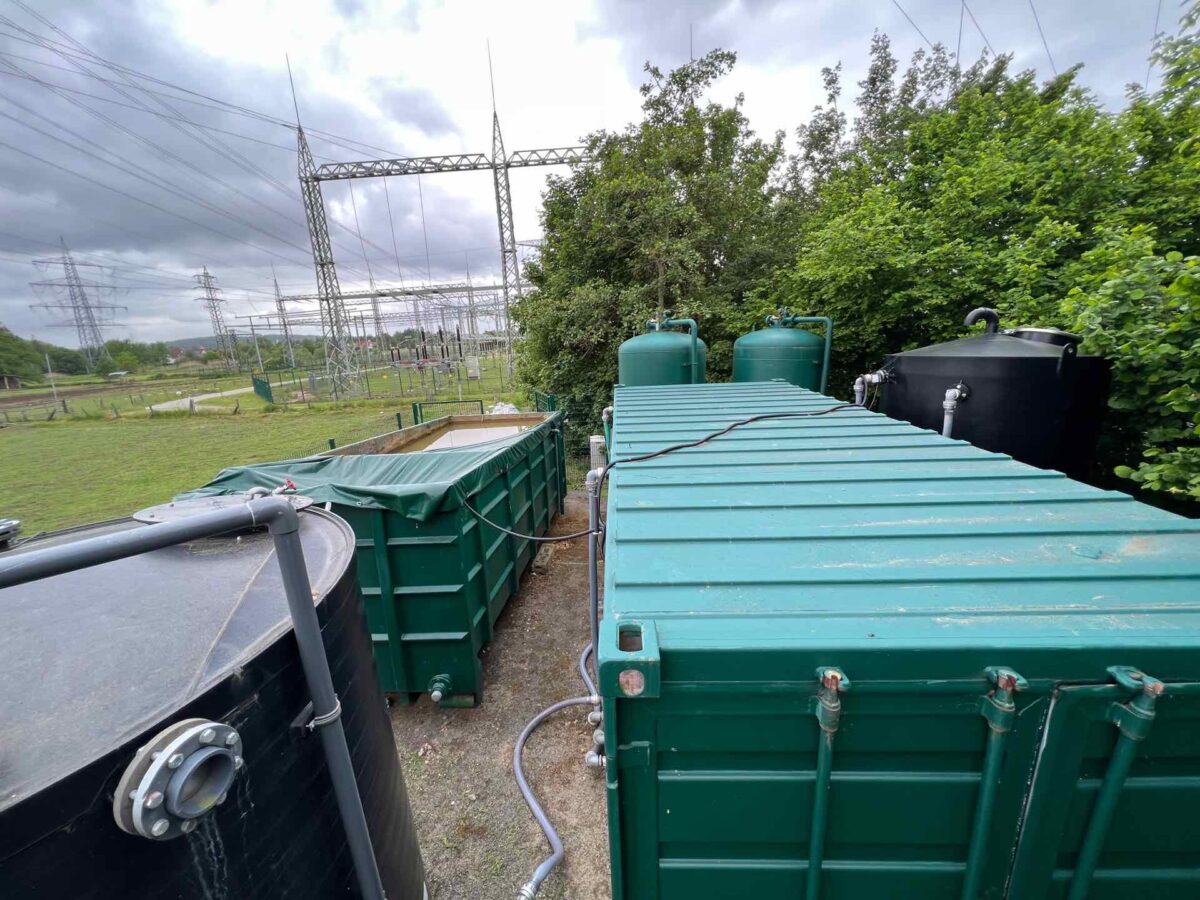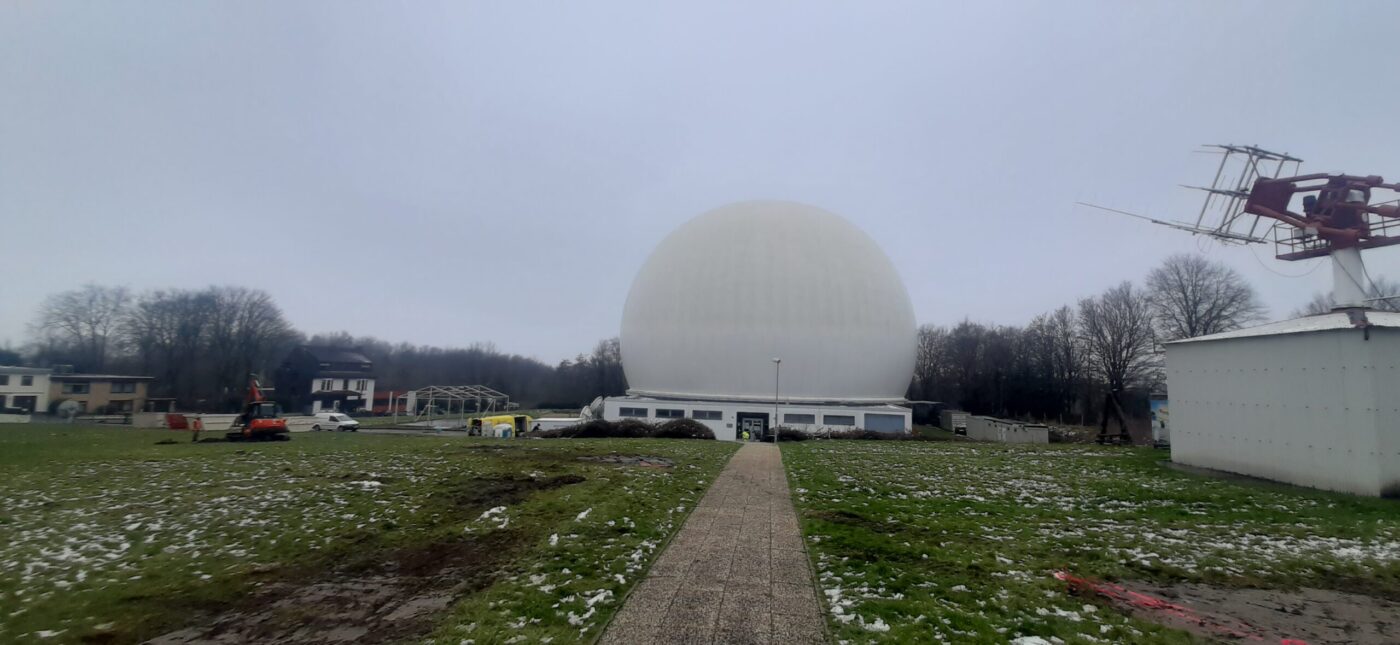Gundlach GmbH & Co. KG is planning to build a new residential development with two apartment blocks with up to eight upper floors above a shared underground car park in the List district of Hanover. The property is located on the corner of Klopstockstrasse and Günther-Wagner-Allee. The property is part of the former Pelikan site, where the company Günther Wagner (later Pelikan AG) manufactured office supplies (paints, inks, copy paper, etc.) from around 1906. The site covers an area of approx. 2,200 m². In the 1990s, parts of the factory premises were demolished and developed into a residential and service neighbourhood in the course of various project developments.
M&P Hannover was commissioned with the preliminary planning of the excavation pit including the services for the planning of explosive ordnance clearance and soil management/contaminated site remediation.
Excavation depths of up to a maximum of 8.1 m below ground level were required to construct the planned underground car park. In the area of the car lift underpasses, the maximum excavation depth was approx. 10.1 metres. Numerous production residues from Pelikan AG were discovered during the excavation.
Due to the constricted space conditions and the depth of the excavation pits, the excavation pit was secured with a mixed-in-place shoring wall (MIP) from Bauer. The shoring wall was back-anchored; two anchor levels were required in the area of the car lifts. The lower construction pit sealing was formed by the chalk clay. The shoring wall with a length of approx. 20 m was embedded at least 2.0 m into the groundwater dam, the chalk clay. In this way, the water ingress was reduced to a minimum compared to a horizontal sealing. Residual water drainage was ensured with the help of 10 wells.








