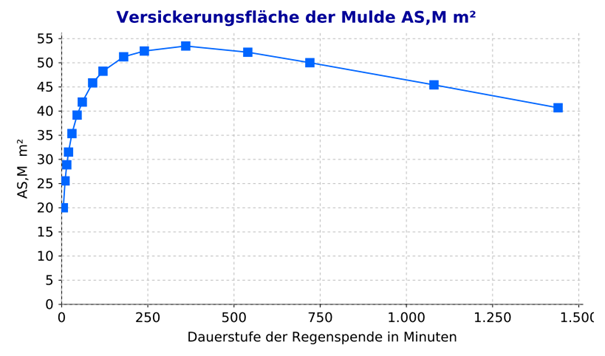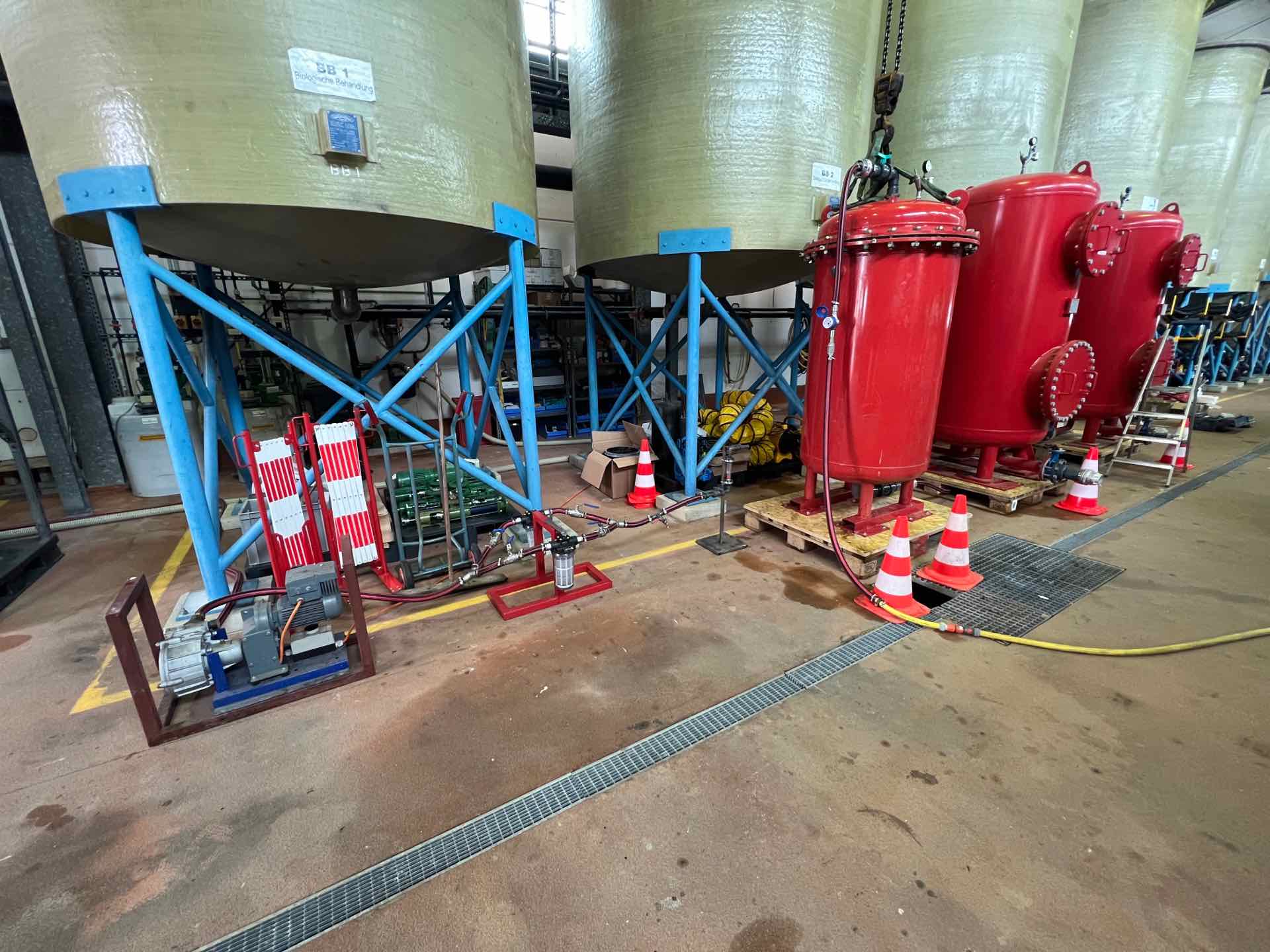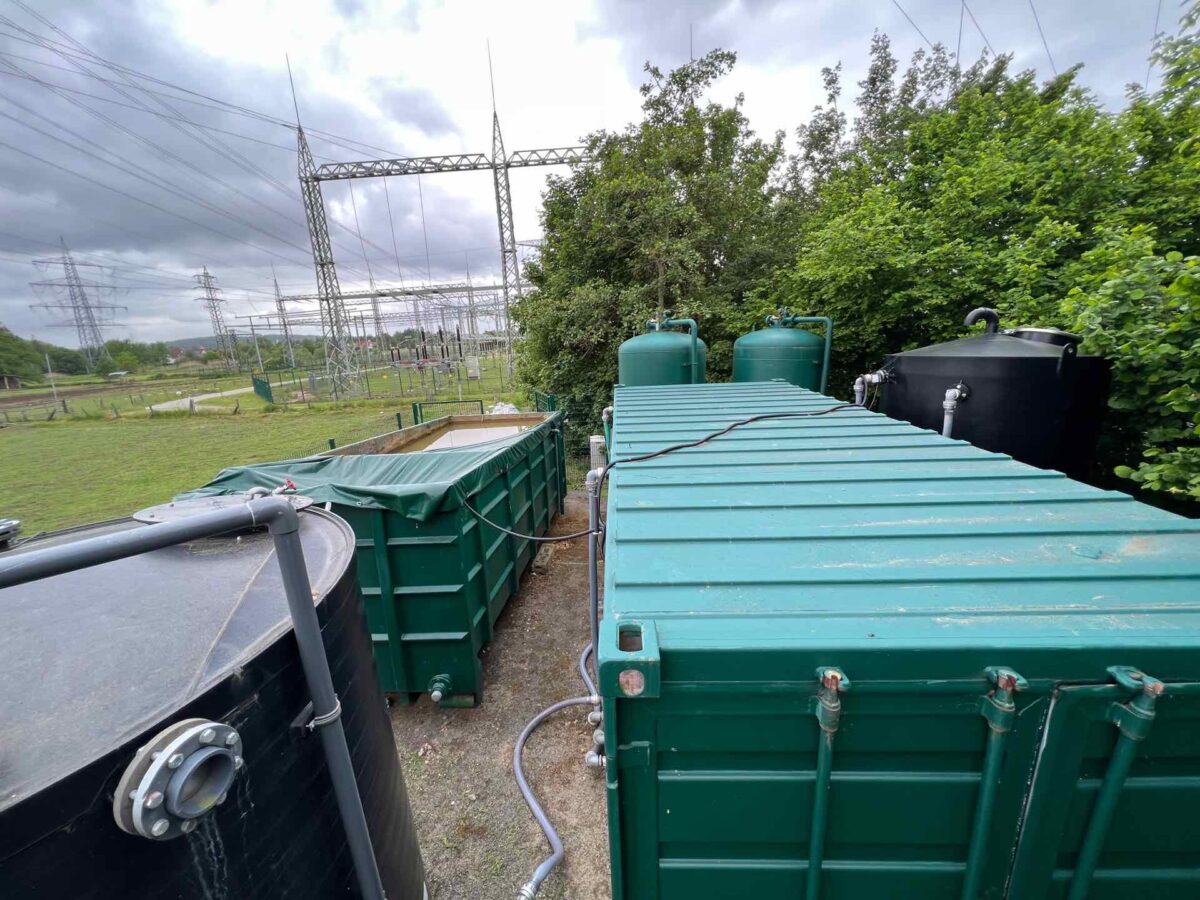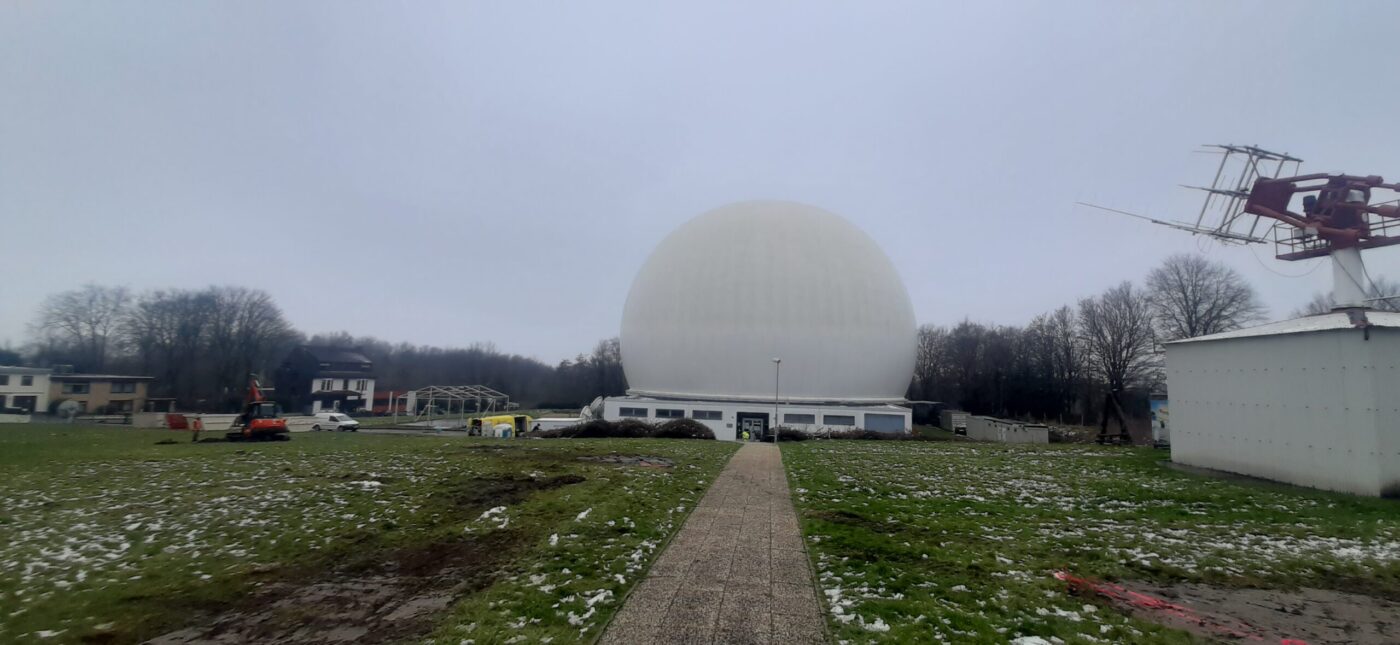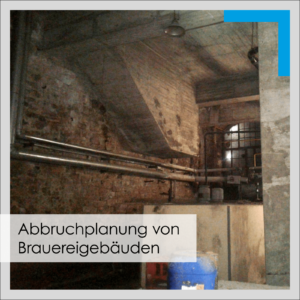
WHAT-WE-DO: In the city centre of Rastatt (Baden-Württemberg), MuP Umwelttechnik GmbH is planning the demolition of brewery buildings including the large and massive brewery cellars underneath with a depth of up to eight metres. The subsequent excavation and the construction and securing of two excavation pits for a new development with apartment blocks are also part of the planning. One important objective here is that the materials from the demolition of the above-ground and underground structures and the excavation for the two basement floors of the planned new building should be optimally utilised for the necessary partial backfilling of the demolished deep basements. In this way, disposal is limited to the minimum necessary. MuP Umwelttechnik GmbH carried out an investigation of the building fabric and a ground investigation in advance of the demolition planning.
Securing the construction pits in the immediate vicinity of neighbouring buildings, roads and footpaths as well as the location of the construction site directly next to the River Murg with its strongly fluctuating water levels posed challenges during the planning work. Around a third of the construction site is a former floodplain of the Murg and was separated from the river, filled in and built on over 160 years ago. At that time, the extensive brewery cellars with a depth of up to eight metres were built with partly massive walls and vaults made of natural stone and bricks and the brewery buildings were built on top of them. For further processing, in particular for a mass balance of the demolition excavation partial backfilling, a 3D model was created for the planning intersection of the existing cellars with the planned, partially two-storey underground car parks of the new building. The basis for this was provided by the survey data of the existing cellars.
Find out more about our work and projects and follow us: ![]()
![]()
![]()
![]()
#mullundpartner #engineeringforabettertomorrow 1TP5Surface reutilisation 1TP5Construction site clearance

